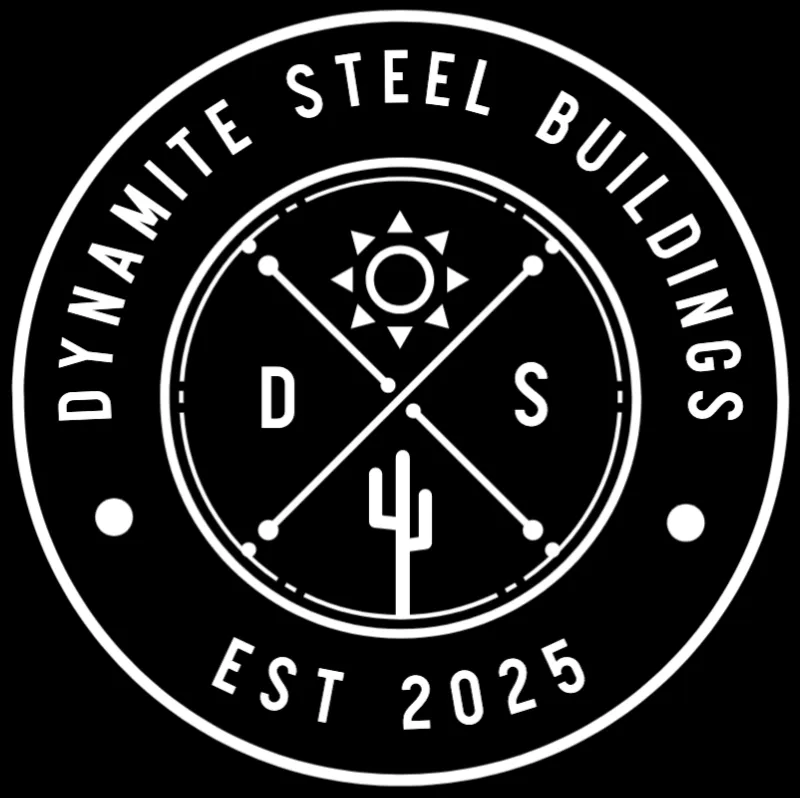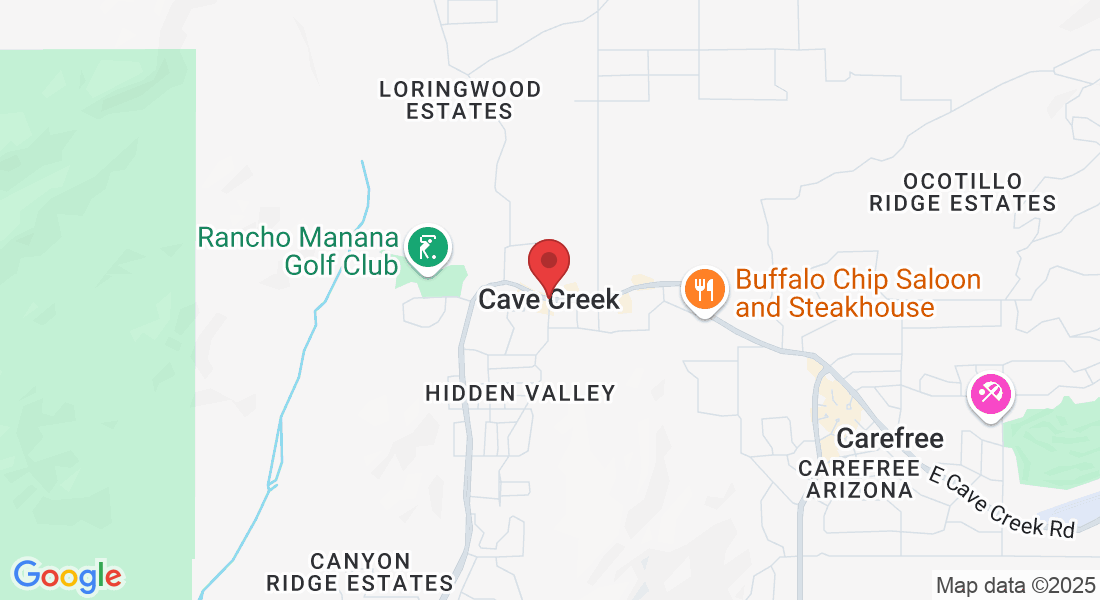Versatile Steel Building Solutions
At Dynamite Steel Buildings, we specialize in high-quality metal buildings tailored to meet residential, agricultural, and commercial needs. From garages and barns to workshops and RV covers, we provide buildings with integrity, precision, and your vision in mind.
PRODUCTS
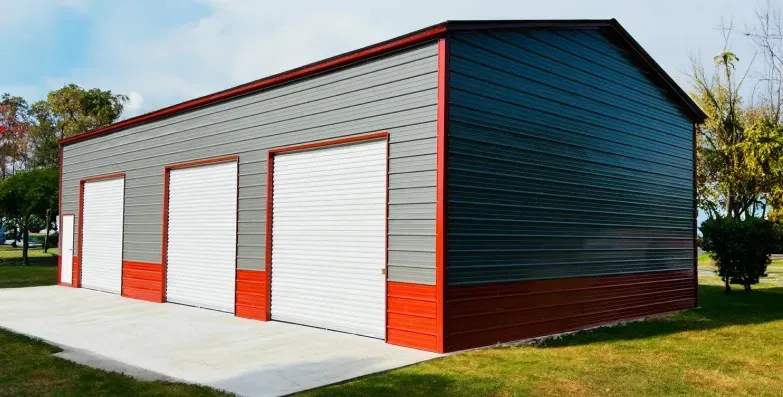
Garages
Protect your vehicles and valuables with a cost-effective alternative to traditional garages. Perfect for RV, boat, toy storage, or even a barndominium.
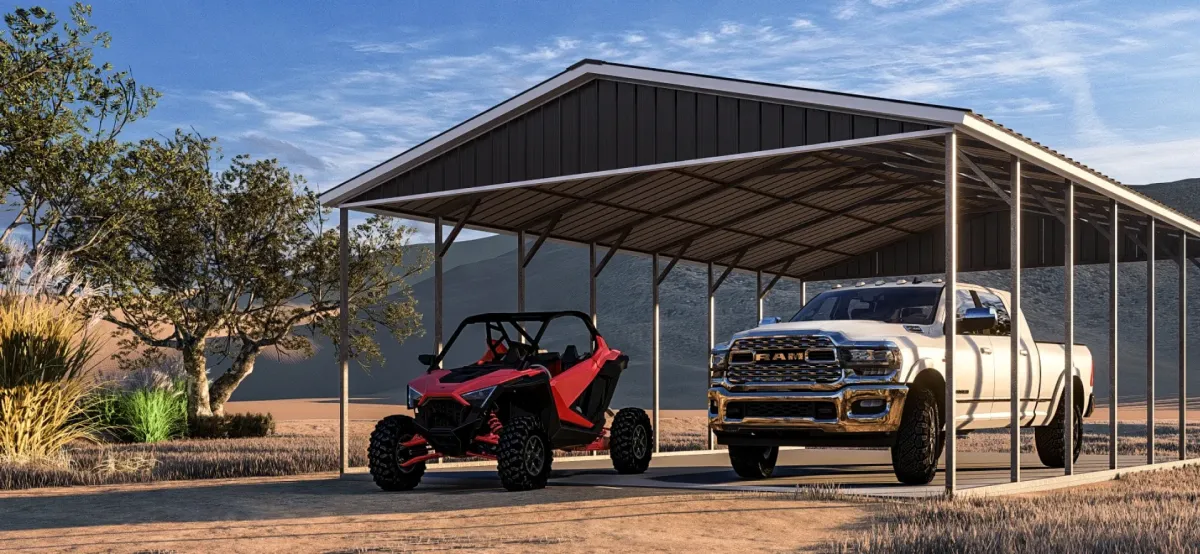
Carports
Great for keeping your vehicle safe from the elements. Options to partially enclose to give better protection from wind and sun. Carports are a great option for RVs and Boats to protect your investment.

Agricultural Barns
Built to withstand the demands of agricultural life, our metal structures provide reliable protection for livestock, equipment, and supplies.
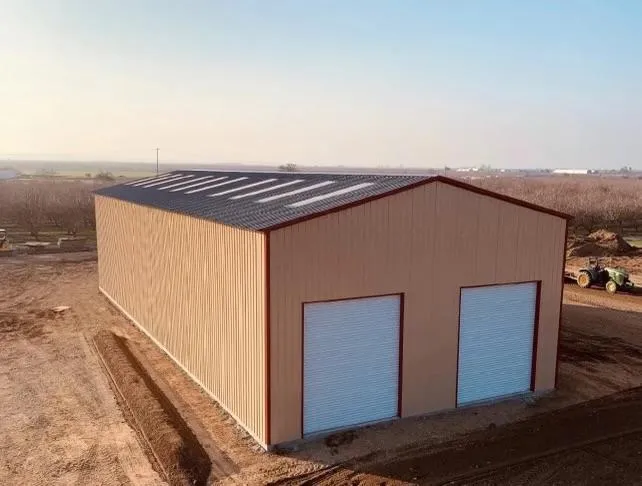
Warehouses
Our metal warehouses offer secure, low-maintenance storage for equipment, inventory, and more. With options to go up to 80' wide clear span, we can handle the even the biggest of projects.
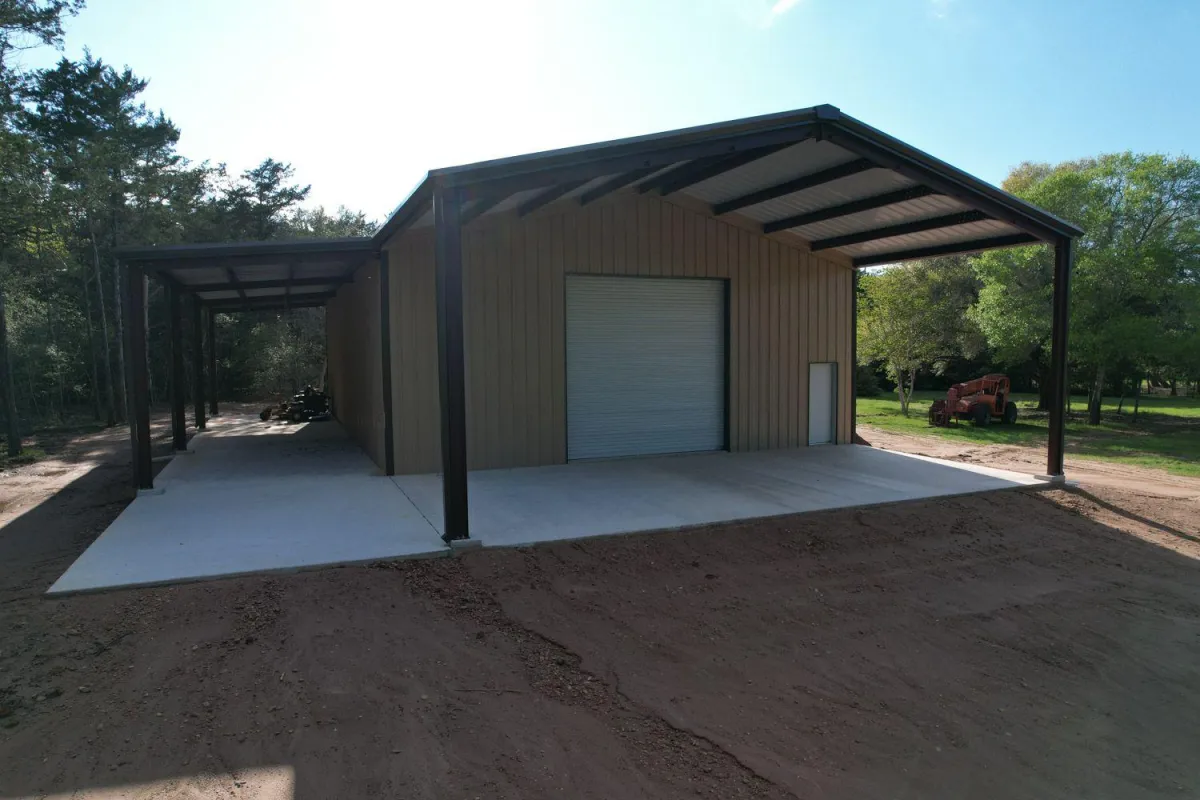
Custom Buildings
Turn your vision into reality with a fully customizable metal building from Dynamite Steel Buildings. Get creative, think outside the box, the possibilities are endless.
FAQS
How do I order a metal carport or steel garage?
Ordering metal carports and steel garages is simple! Just fill out the form on this page, or design a building using our 3D builder and we’ll guide you through selecting the right metal building for your needs.
What materials are used in your buildings?
Our steel carports and metal garages are built from high-quality materials, including 2 1/4″ by 2 1/4″ galvanized steel tubing for 12 gauge buildings, and 2 1/2″ by 2 1/2″ for 14 gauge structures. Siding options include 29-gauge and 26-gauge galvanized steel panels in a variety of color options.
Why should I choose a vertical roof vs. a horizontal roof?
A vertical roof carport features steel panels running from the top of the garage to the sides, displacing water and snow load more efficiently. In contrast, a horizontal roof style might lead to water ponding and is more prone to water leaks. Choosing a vertical roof carport ensures that water and snow drain away from the building without accumulation.
What's your lead time?
Lead times vary by area and seasonality and could range from as low as one week up to eight weeks, depending on multiple factors. Our multiple manufacturing locations across the United States enable us to provide expedited delivery times, ensuring you receive your custom metal building as promptly as possible.
What is the difference between structural steel and pre-engineered steel buildings?
Structural steel buildings are traditional metal structures constructed from individually designed rolled steel sections. These are fabricated on-site using welding and cutting. Whereas pre-engineered steel buildings are designed and fabricated in a factory based on the requirements and then assembled at the site, offering a quicker and often more cost-effective solution.
How do I prepare my site for the installation of my metal building?
To prepare for the installation of your metal carport or garage, you’ll need to:
Contact your municipality to see if you need a permit.
Contact your utility company to mark any utility lines
Contact a local concrete or grading company to grade or pour the cement slab, considering two vital factors: local code requirements for frost depth, and minimum manufacturer cement pad dimensions. 6" over your frame dimensions in usually recommended for cement anchors.
Ensure your site is level, with appropriate leg height considerations. (power lines?)
Clear the area of debris, cars, etc.
Following these detailed steps, you ensure a seamless installation process for your steel garages and metal carports, perfectly suited to your local environment and structural requirements.
